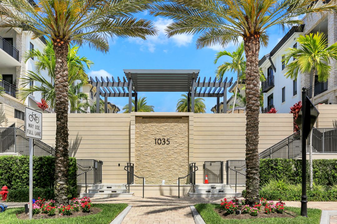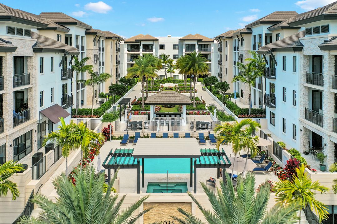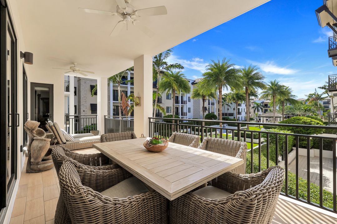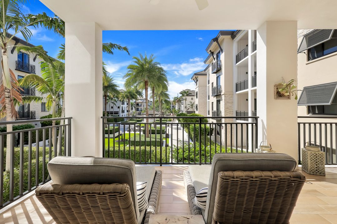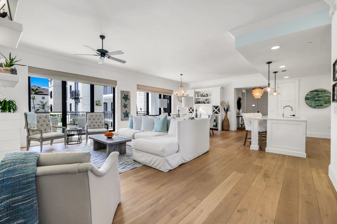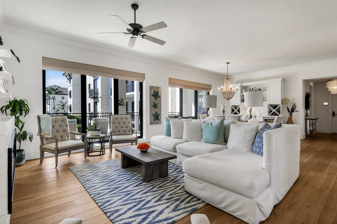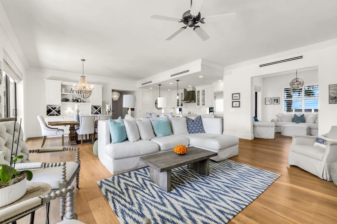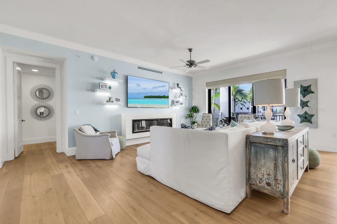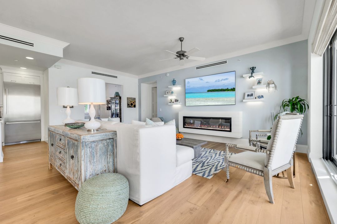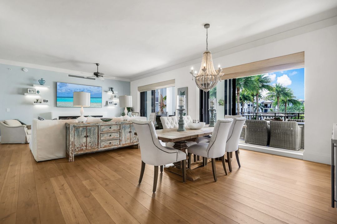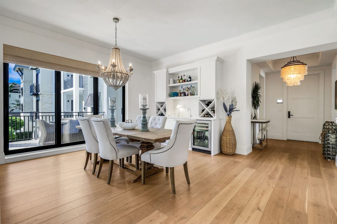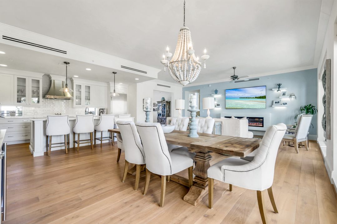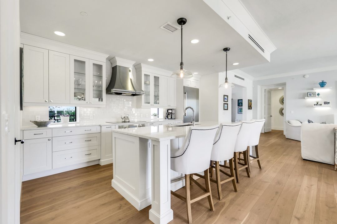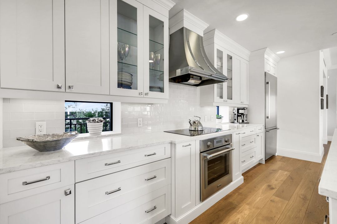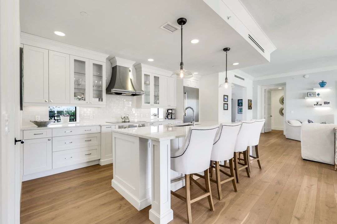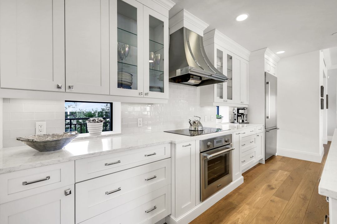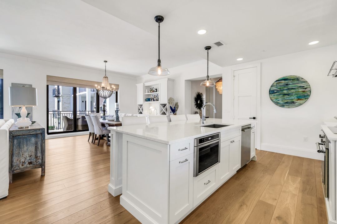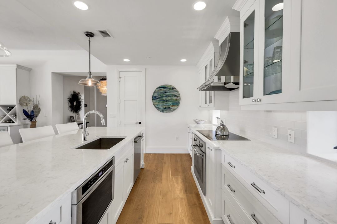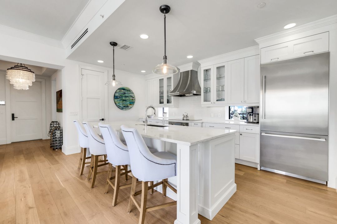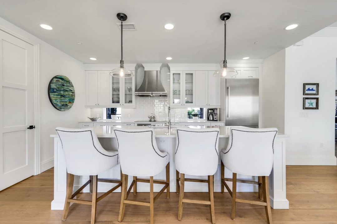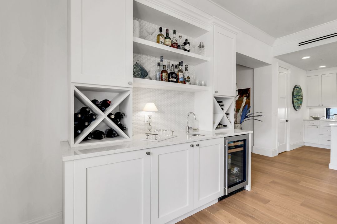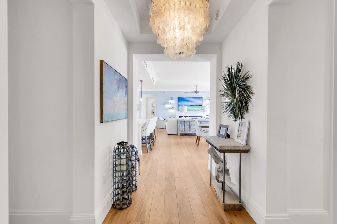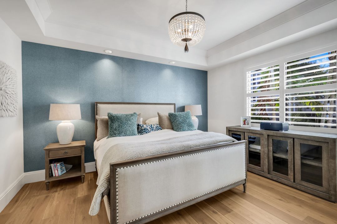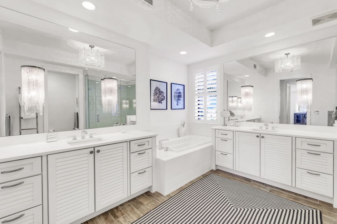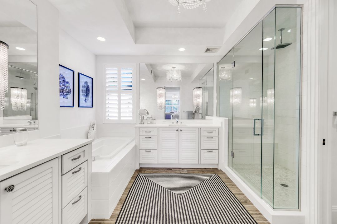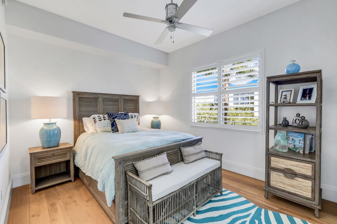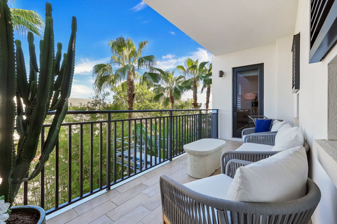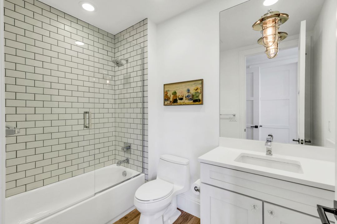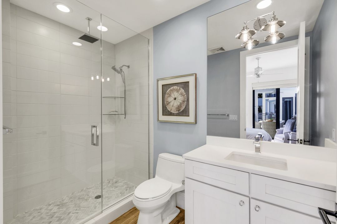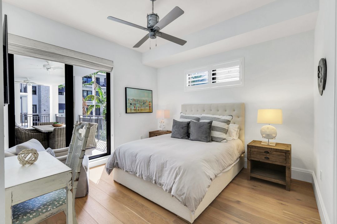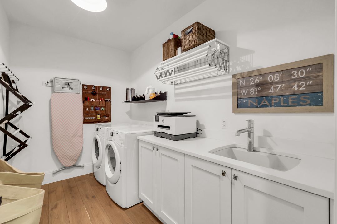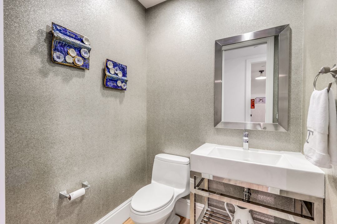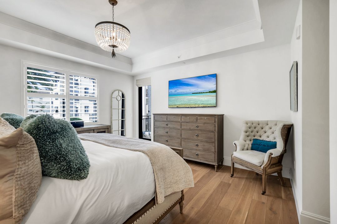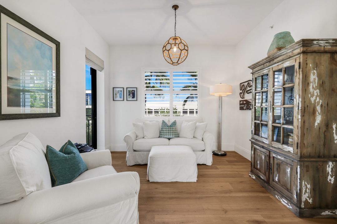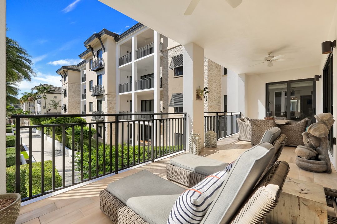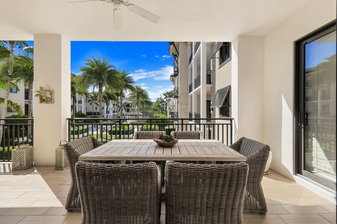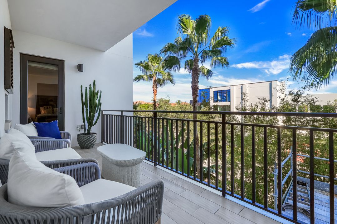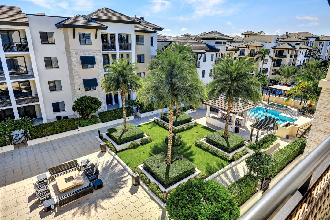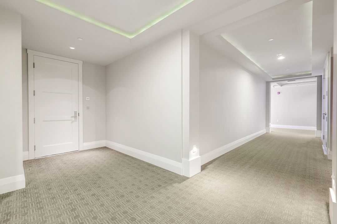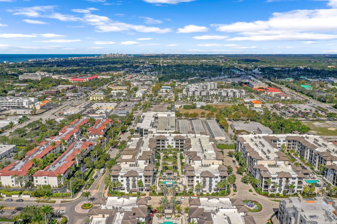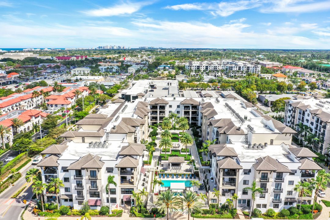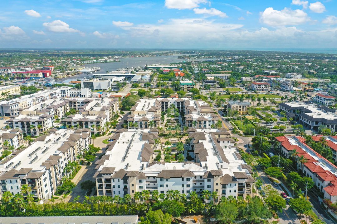1035 3rd Ave S #310, Naples, FL 34102
Condo
For Sale
- $3,200,000
AGENT
PROPERTY VIDEO
GALLERY
PROPERTY INFO
IN SQ.FT
LIVING AREA
2,469
IN SQ.FT
TOTAL AREA
3,072
NUMBER OF
BEDROOMS
3
NUMBER OF
BATHROOMS
3 Full + 1 Half
PARKING
GARAGE
1
YEAR
BUILT
2017
Other Rooms: Den
This sophisticated three-bedroom, plus den, 3.5-bathroom home offers 2,470 sq. ft. of air-conditioned living space (3,072 sq. ft. total) with a coveted courtyard-facing southern exposure. Designed for both style and function, the residence showcases Legno Bastone hardwood floors throughout, custom cabinetry, upgraded designer lighting, slim-profile AC vents, motorized shades, and so much more.
The chef’s kitchen features a premium Thermador appliance suite, natural stone countertops, walk-in pantry, and a stunning custom range hood. The great room is anchored by a shiplap-encased fireplace wall and complemented by a custom wet bar with a sink and wine refrigerator—perfect for entertaining.
All bathrooms have been beautifully upgraded with frameless glass showers, rain showerheads, handheld wands, custom vanities, and designer tile.
Naples Square residents enjoy a lush, resort-style courtyard with pool, spa, fire pits, grilling stations, and al fresco dining areas, along with two fitness centers, a club room, and a pet-friendly community. Situated in the heart of the Naples Design District, this home offers unmatched walkability to 5th Avenue South, Gulfshore Playhouse, Baker Park, and Naples’ world-class beaches.
CITY VIDEO
Location
AGENT
Eileen Komanecky
eileen@egkrealtor.com
508.344.2411



