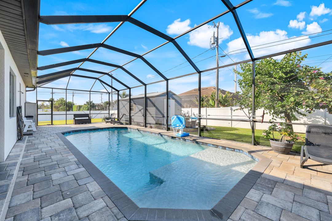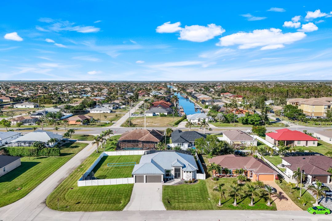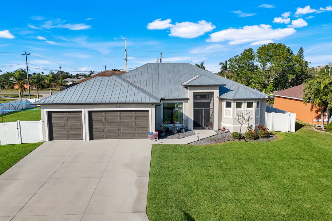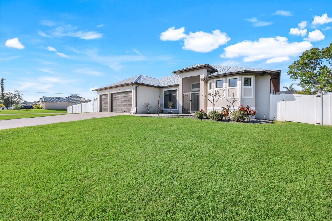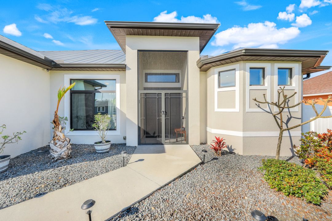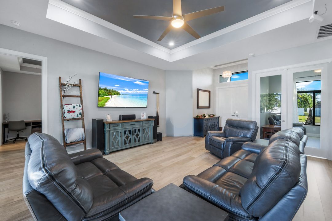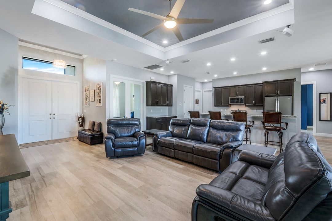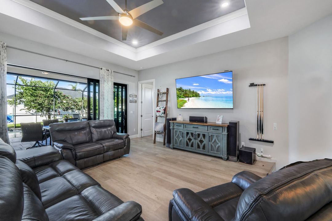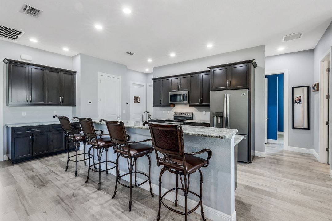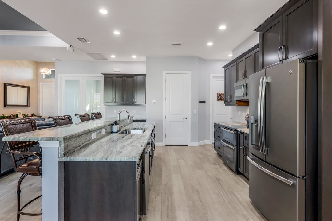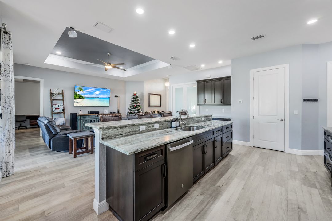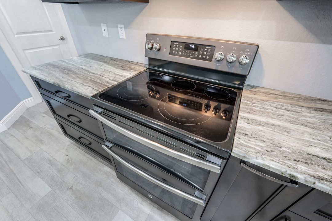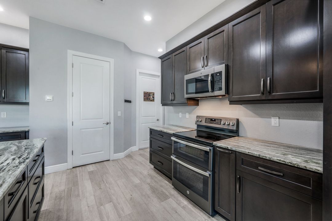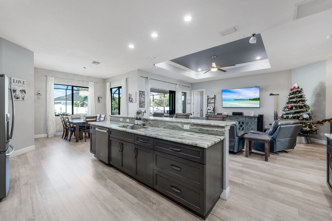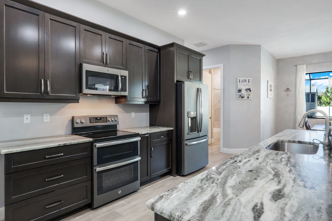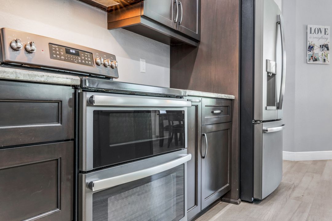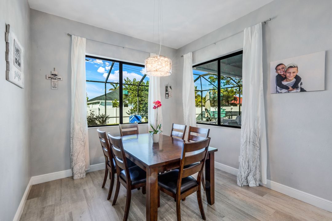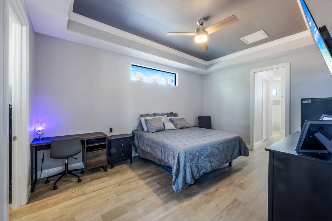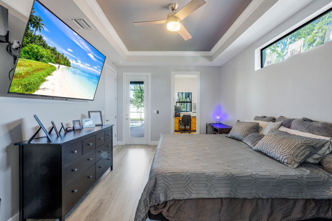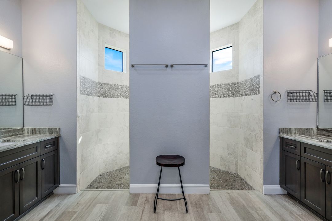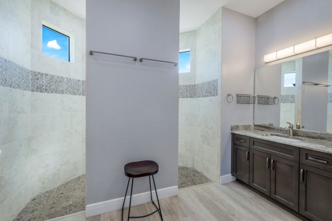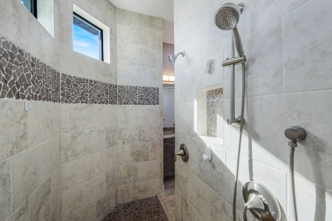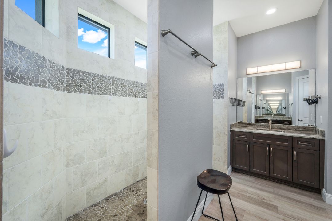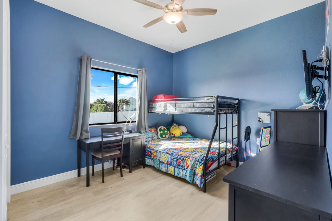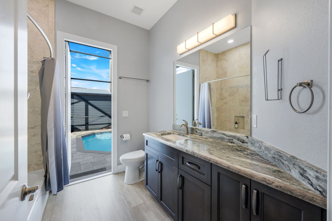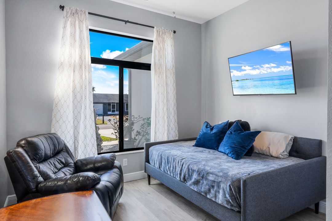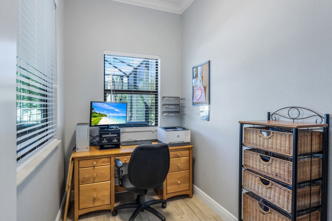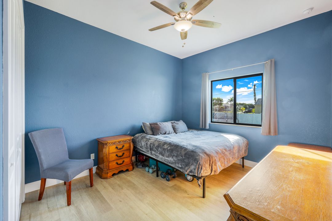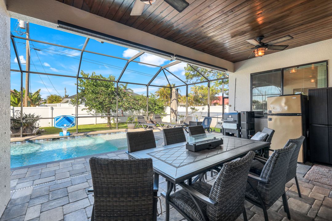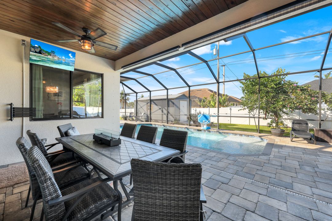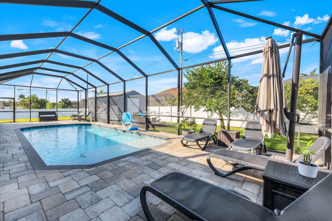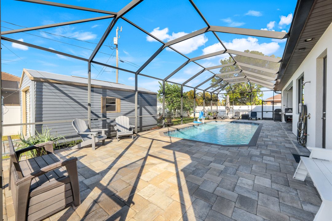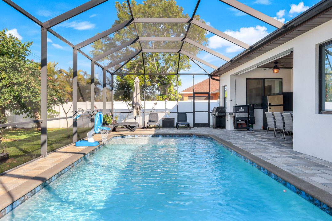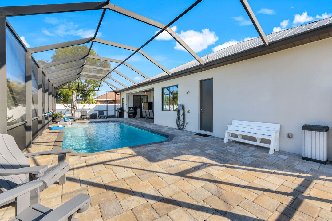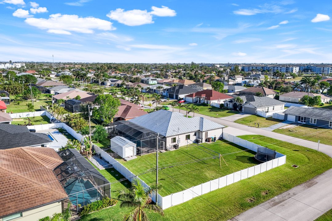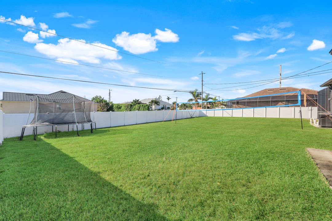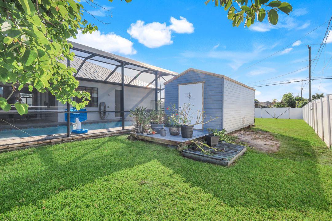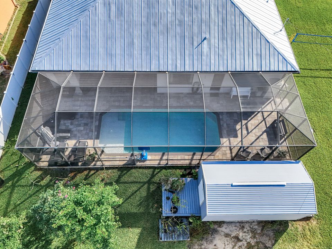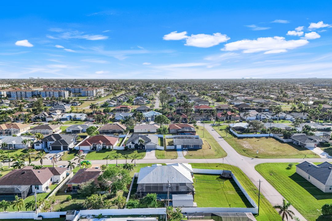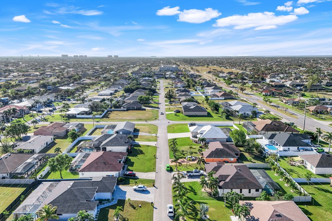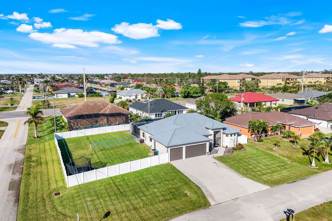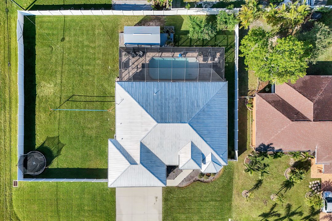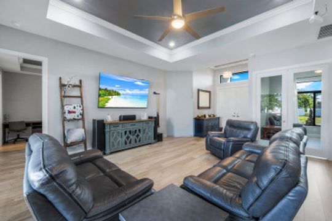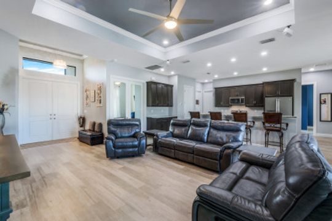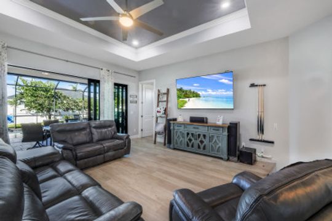3832 SW 20th Pl, Cape Coral, FL 33914
Home
For Sale
- $685,000
AGENT
PROPERTY VIDEO
GALLERY
PROPERTY INFO
IN SQ.FT
LIVING AREA
2,148
IN SQ.FT
TOTAL AREA
4,292
NUMBER OF
BEDROOMS
4
NUMBER OF
BATHROOMS
2 Full
PARKING
GARAGE
3
YEAR
BUILT
2018
Other Rooms: Den, Laundry, Office, Pantry
Experience this exceptional custom-built pool home on a triple corner lot in SW Cape Coral. Smartly-designed floorplan lets in lots of natural light to bring the outdoors in. This home features many upgrades including 10-ft ceilings, 8-ft doorways, LVP flooring that flows seamlessly throughout, and ample closet space in every room. The primary suite also has an adjacent office/nursery space. Relax in the spa-like bath, featuring an open dual-head shower, dual vanities with granite surfaces, and plenty of storage. The gourmet kitchen boasts granite surfaces, GE matte slate appliances, and sleek soft-close cabinetry. Welcome to your own private outdoor oasis! Unwind in your heated saltwater pool, relax in the expansive lanai, or play in the massive, fenced-in, private yard. This home provides the perfect space for cooking, outdoor gatherings, sports, and recreation. There is also plenty of storage space for your boat and other equipment, plus a shed. And, you can rest easily as this home sits on an elevated lot with a metal roof, impact windows and doors, and lanai hurricane screen, to provide safety from storms. Schedule your private tour today!
CITY VIDEO
Location
AGENT
Ashton Kirchner Group
kirchnercn@gmail.com
(239) 470-4650

Chris Kirchner
Kirchnercn@gmail.com
(239) 470-4650



